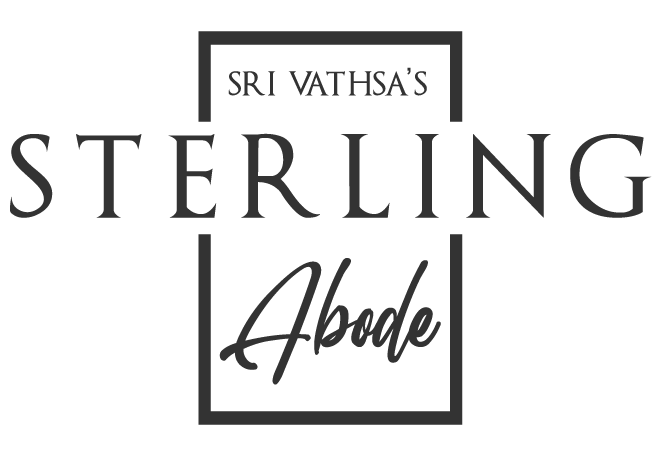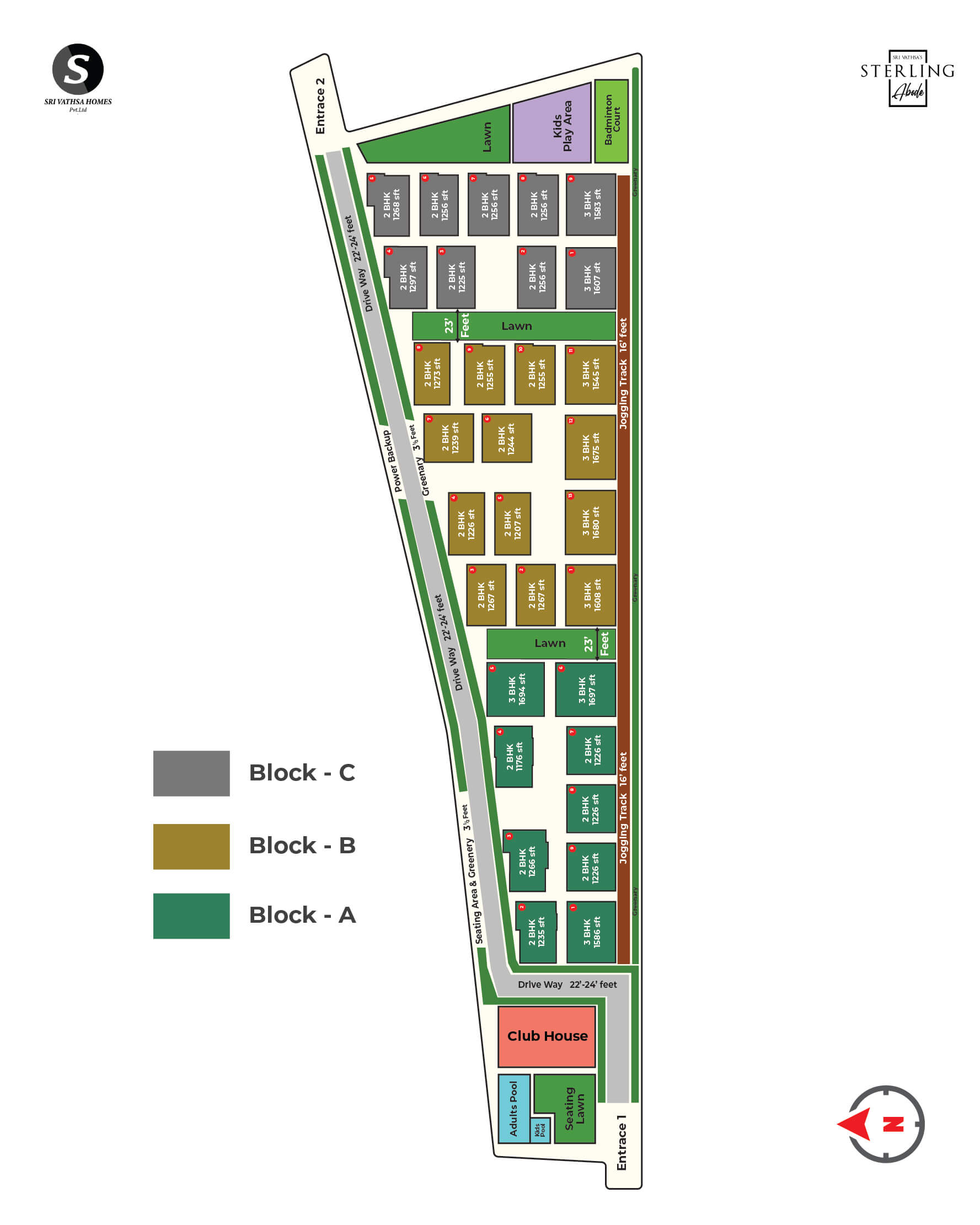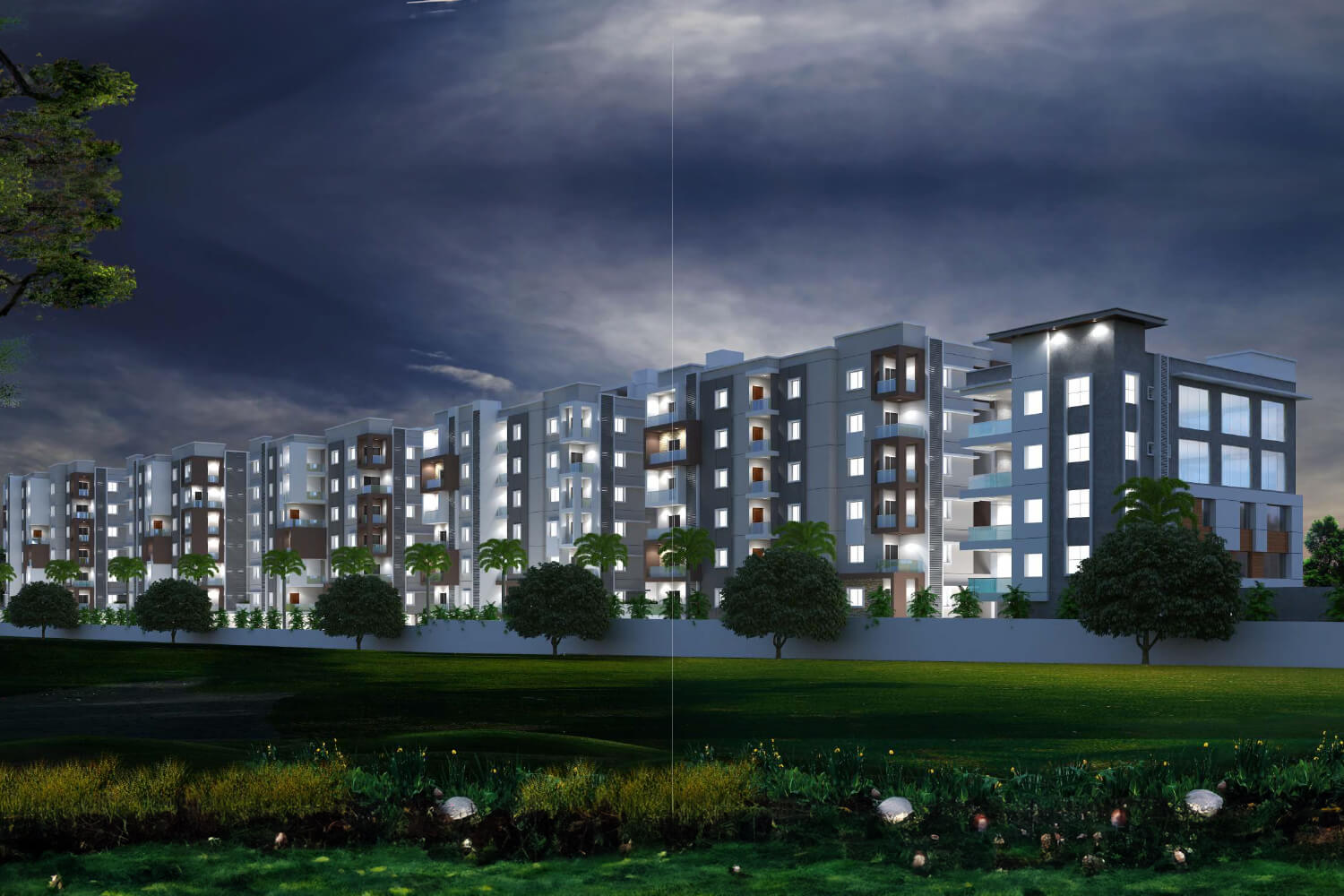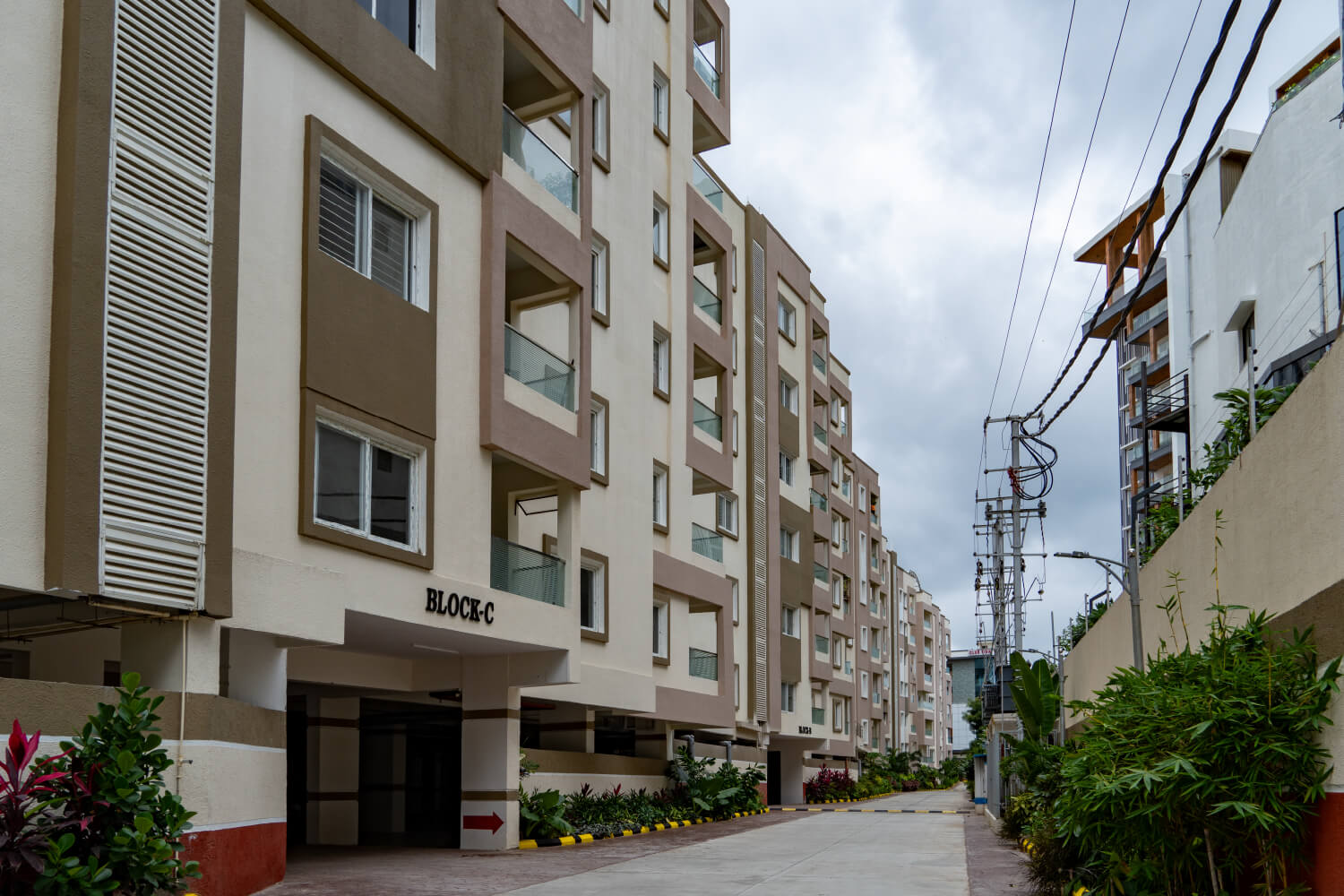Ready-to-Move: Walk into your
new home without the wait!
Get Premium 2 & 3 BHK flats for sale in Yapral, Sainikpuri
Discover Your Ideal Living Space
Sterling Abode offers you a perfect blend of luxury and comfort with ready-to-move 2 & 3 BHK apartments. Nestled in the serene surroundings of Yapral, Sainikpuri, Hyderabad, these homes are designed to give you a life of peace, elegance, and convenience.
Experience the Luxury of Ready-to-Move Apartments in Yapral, Sainikpuri
Floor Types
Block A
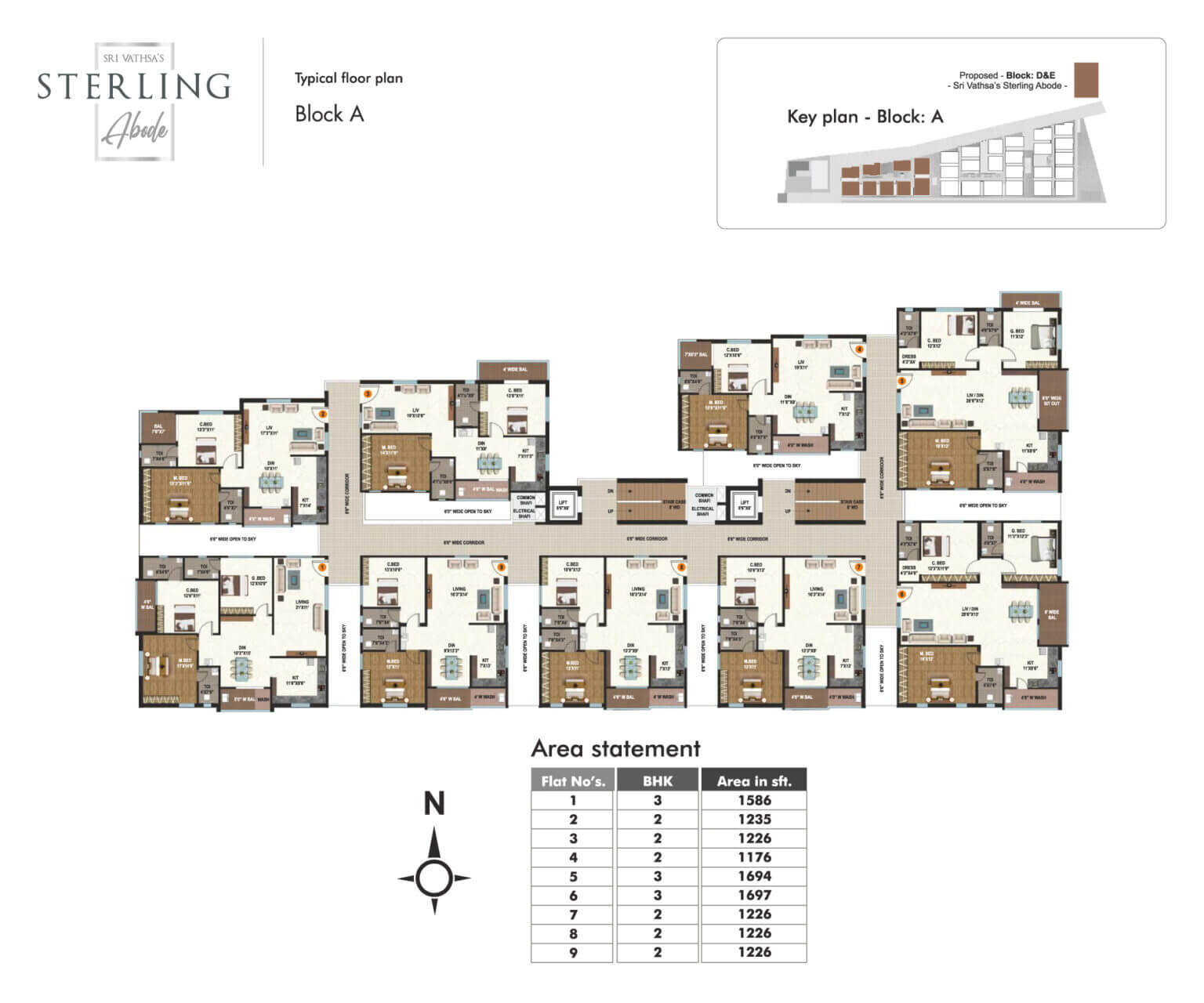
- Available units 2&3 BHK
- No of Floors G+5
- Units per floor 9
- SFT Sizes 1176 - 1586 SQ FT
- Possession READY TO MOVE
Block B
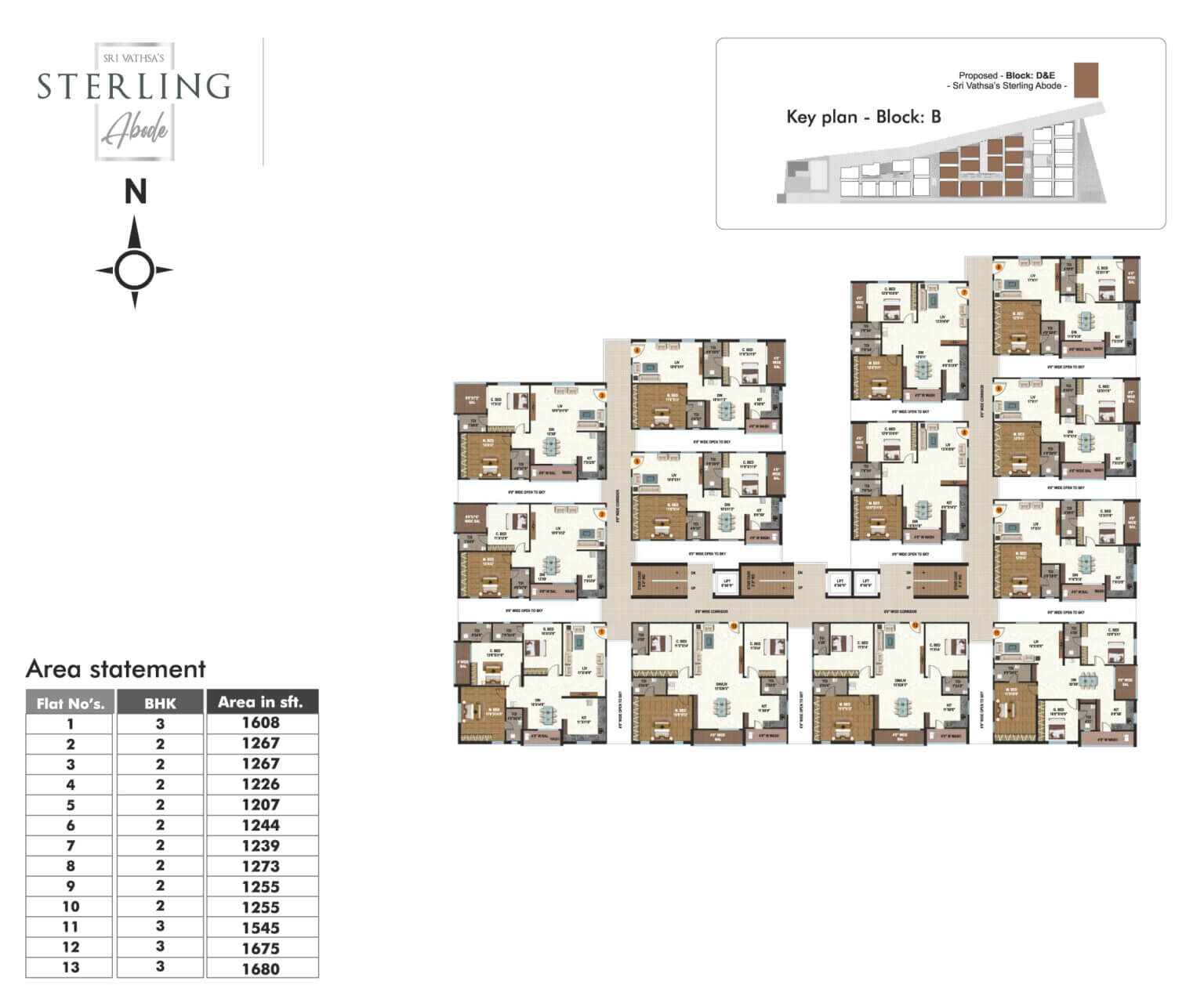
- Available units 2&3 BHK
- No of Floors G+5
- Units per floor 13
- SFT Sizes 1207 - 1680 SFT
- Possession READY TO MOVE
Block C
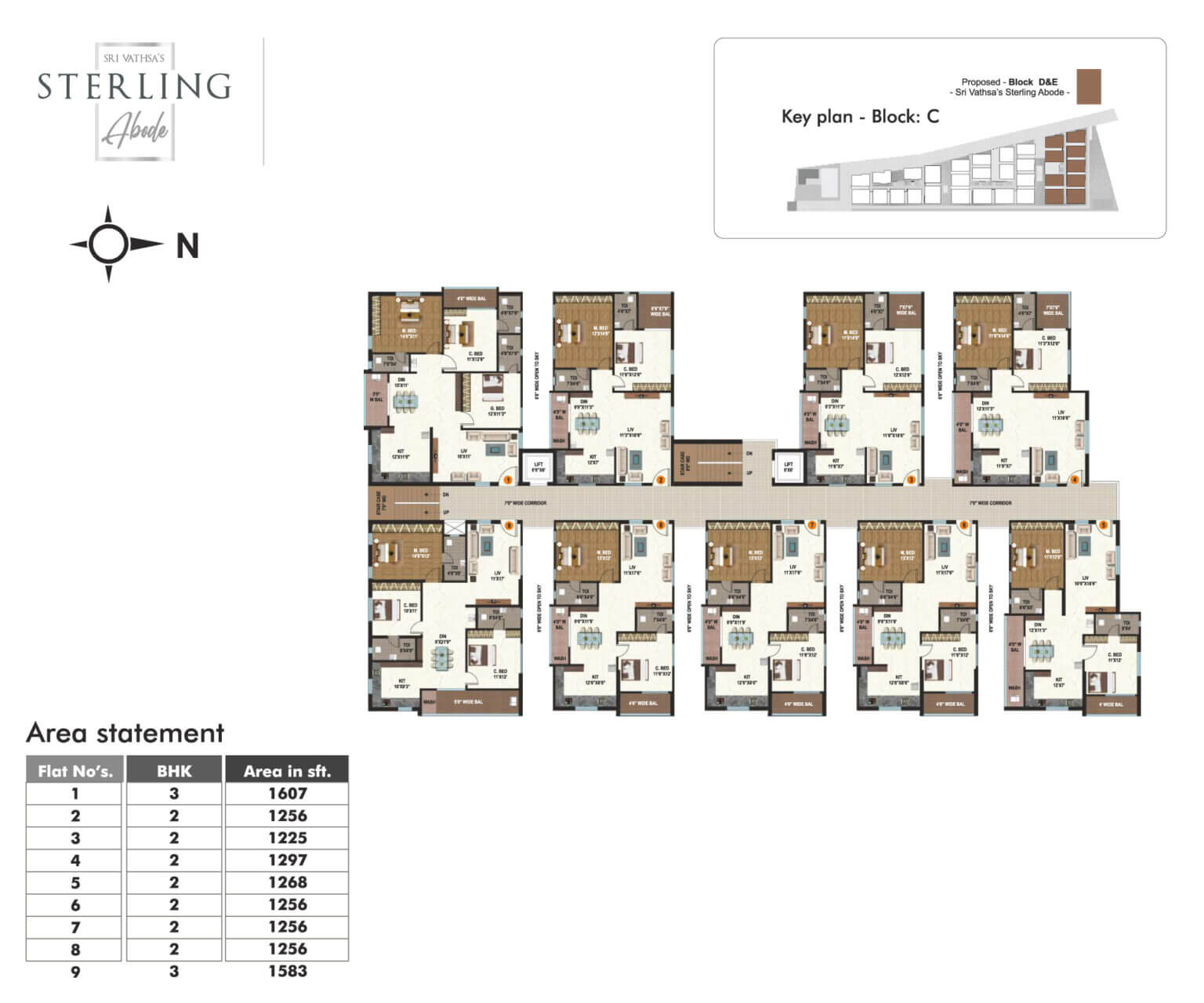
- Available units 2&3 BHK
- No of Floors G+5
- Units per floor 9
- SFT Sizes 1256 - 1607 SFT
- Possession READY TO MOVE
GET IN TOUCH
CONVENIENT LOCATIONS
Education Location Details
- Indus Universal School - Adjacent to Project
- Holy Zion High School - 1.6 KM
- St.Joseph’s Missionary School - 1.8km
- Akshara International school, AA Rao Nagar - 4.5Km
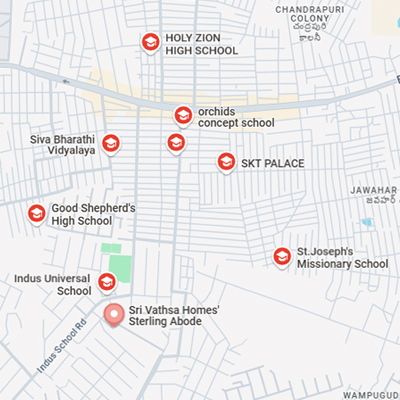
Hospitals
- Meenakshi Mother and Child Hospital - 1.6km
- Vanaja Diabetic & Multi-Speciality Hospital, A S Rao Nagar - 4Km
- Thatha Hospital - 1.8Km
- Prasad Hospitals - 4.5Km
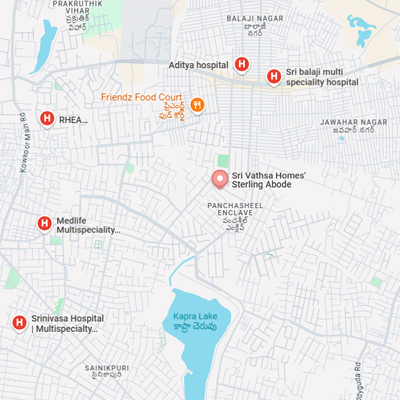
Sterling Abode Gallery
Sterling Abode isn’t just about homes; it’s about creating a lifestyle. With a focus on community living, our residents benefit from a secure, vibrant, and well-connected neighborhood.
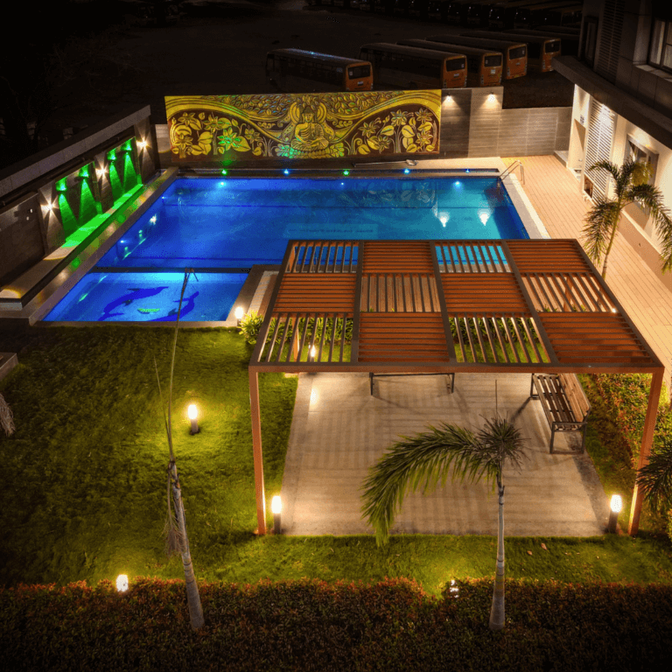
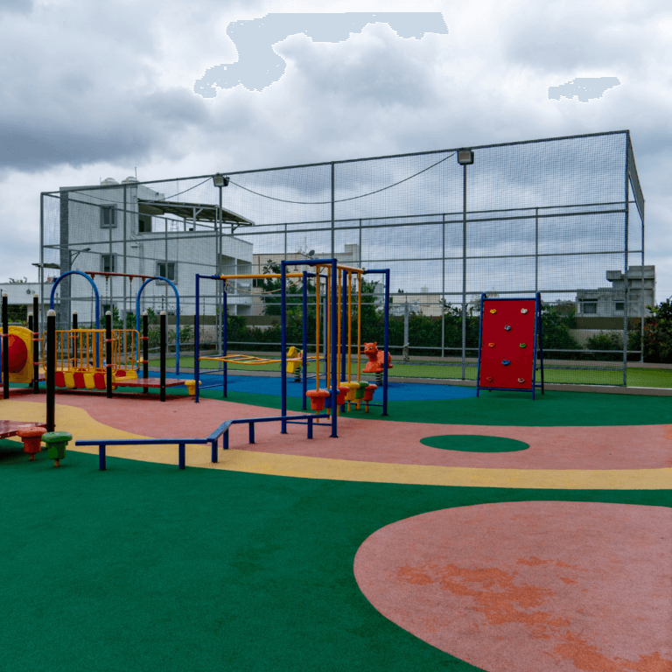
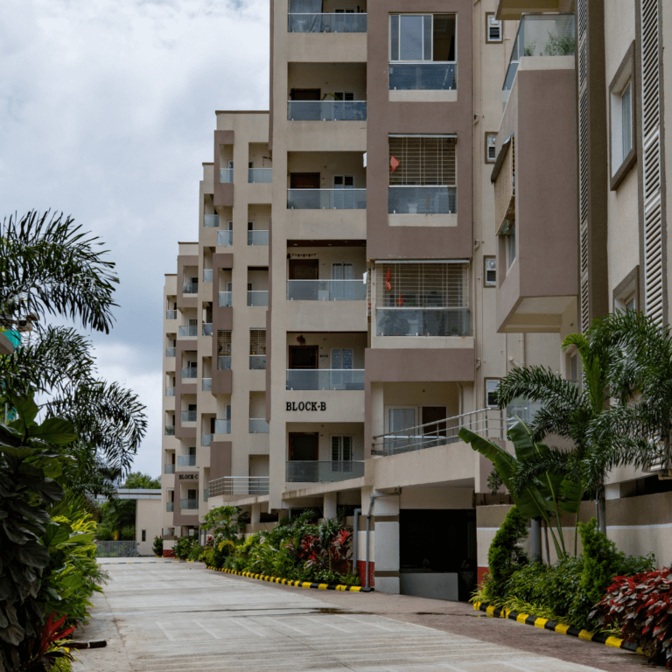
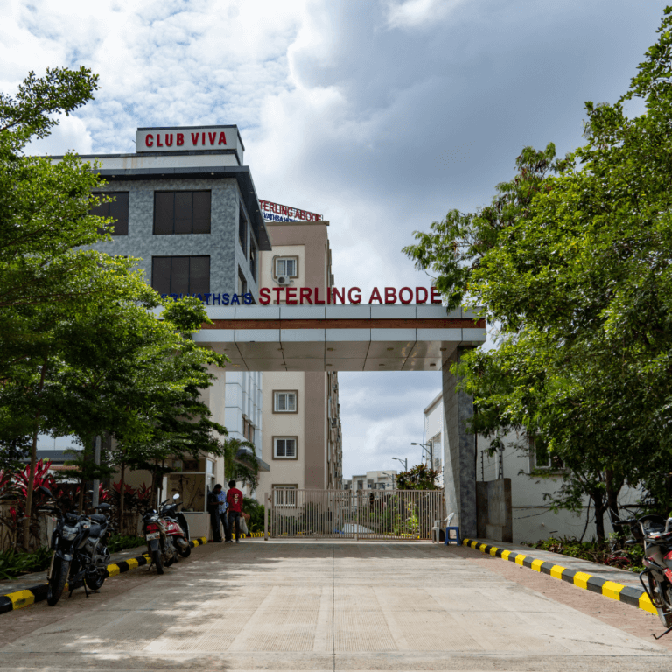
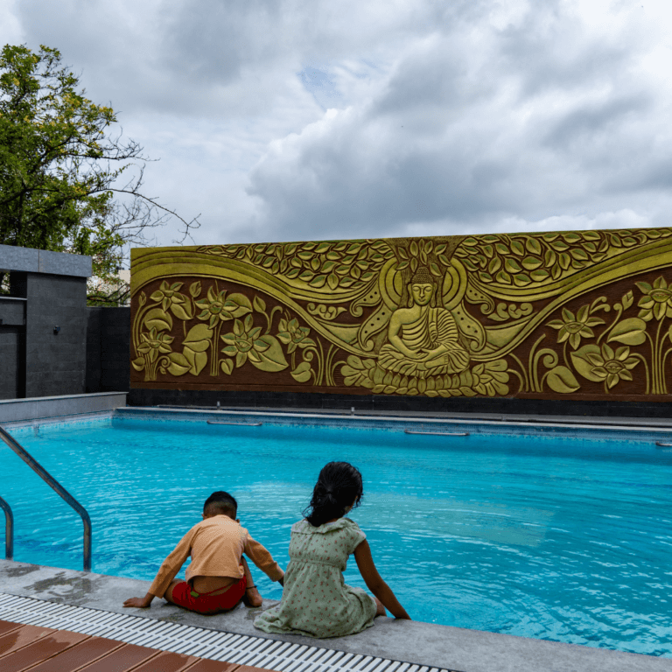
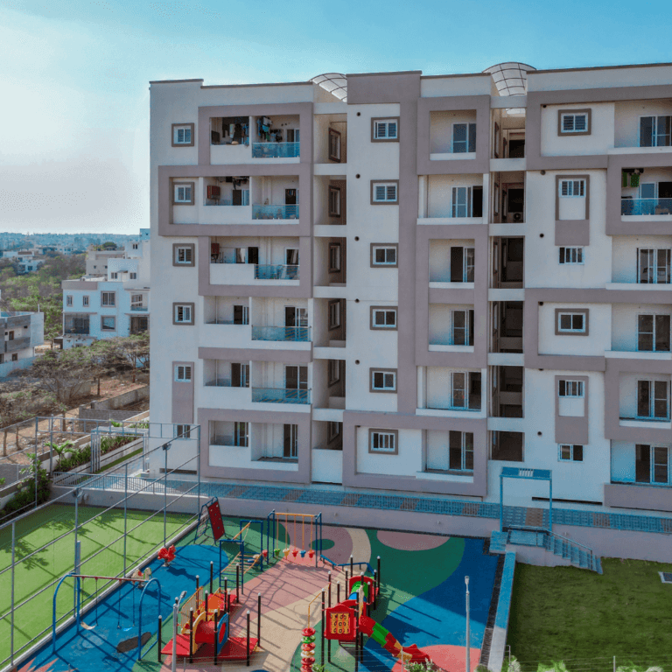
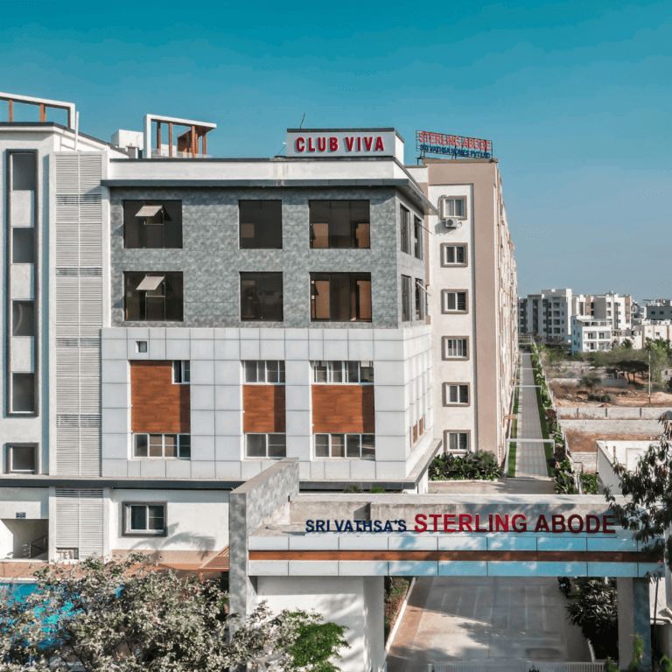
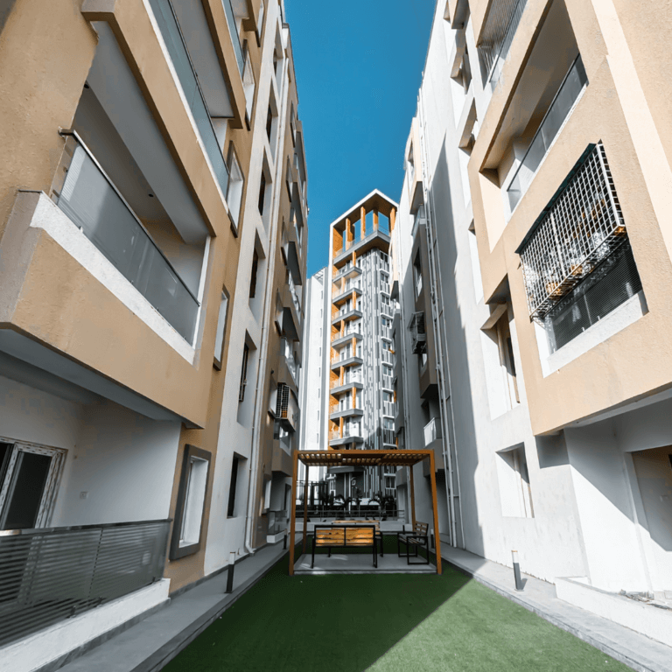
Project OverView
GET IN TOUCH
Specifications
R.C.C. Framed Structure to withstand wind & seismic loads.
9" thick solid red bricks/aerated concrete blocks for external walls & 4" thick red bricks/aerated concrete blocks for internal walls.
External and Internal walls double coat cement plaster with smooth finish.
Main Door: Engineered wood / Teak wood frame & teak veneered shutter, aesthetically designed and finished with melamine polish and fixed with hardware of reputed brand. Internal Doors: Engineered wood / Teak wood frame & Decolam flush shutters, aesthetically designed and fixed with hardware of reputed brand. French Doors: uPVC/High-end door frames with glass paneled sliding shutters and with extra track provision for mosquito mesh. Windows: uPVC/High-end window system with glass and with extra track provision for mosquito mesh. Aesthetically designed, Mild Steel (M S) grills with enamel point finish.
External: Textured finish and two coats of exterior emulsion paint, over a coat of primer of reputed brand. Internal: Smooth finish with two coats of putty, two coats of acrylic emulsion paint, over a coat of primer of reputed brand.
Living, Drawing & Dining: 800x800 mm / 600x1200 mm size double- charged vitrified tiles of Kajaria/RAK or equivalent. Bedroom: Kajaria/RAK or equivalent wooden colour flooring tiles. Kitchen: Cladding up to 2' height above the platform with wall tiles of reputed make. Utility: 1 ’X2’ rustic-finish premium vitrified tiles of reputed make. Balcony & Sit-out area: 2'x2' rustic-finish premium vitrified tiles of reputed make. Bathrooms: Acid resistant, anti-skid ceramic tiles of reputed make. Corridors: Pre-polished granite flooring. Staircase: Granite/Natural stone
Bathrooms: Up to 7' door height with premium digital printed ceramic tiles Kajaria/RAK or equivalent brand Utilities Area: Up to 3' height with ceramic tiles of reputed make.
a.- Individual Tap for cooking, washing and other purposes. - Separate Municipal Water top for drinking water. b.Provision for Dish Washer & Washing Machine in the Utility area.
Washbasin of premium brands like Roca/Kohler/Toto Queo/Essess or equivalent brand. Wall hung EWC of Kohler/Roca/Durovit/Toto/Essess. Concealed flush tank or flush realer. Single lever diverter of Kohler/Jaquar/Queo/Toto/Essess or equivalent make for mixing of hot and cold water. Provision for geysers in all bathrooms. All C.P. fittings are chrome plated of Kohler/Jaquar/Queo/Toto/Essess or equivalent make.
Facility for lights and common areas is provided for. One light and one fan point in each room will be powered. Generator of A.M.F, Kirloskar Cummins or equivalent make provided.
Concealed copper wiring of Havells/FinoIex/Rr Kabel /Polycab or equivalent make. Power outlets for geysers in all bathrooms. Power plug for cooking range, chimney, refrigerator, microwave ovens, mixer/grinders in kitchen, washing machine & dish washer in Utility area. Plug points for TV with data cable in all bedrooms and living room. 3-Phase power supply for each unit & individual Meter Boards. Miniature Circuit Breakers (MCB) for each distribution boards of Legrand/HaveIIs/Schneider or equivalent make. Elegant designer modular electrical switches of Legrand/HoveIIs/Schneider or equivalent make.
Provision for cable connection in one bedroom & living room in each apartment
Internet wiring provision in each flat
Domestic use water is made available through an exclusive water softening plant (Not RO plant). Municipal Water and bore-well water will be supplied to the kitchen by separate lines. A Sewage Treatment Plant of requisite capacity will be installed as per norms inside the project premises and the treated water will be used for the landscaping & flushing purposes.
Sophisticated round-the-clock security/surveillance systems. Solar power fencing all-round the compound wall and security screening of visitors. Surveillance cameras at the main security and entrance of each block to monitor. Reticulated gas supply to every unit's kitchen connected to the central manifold.
A centralized underground sump will be provided for the entire community. Water Supply to every unit by hydro-pneumatic pressurized system.
Beautiful and utility designed landscaping with footpath, designated activity areas, sitting areas, lighting, children's play area etc. provided for the community.
8 Passenger lift shall be provided of KONE or equivalent make (S.S. cabin and automatic doors).
Entire parking is well designed to accommodate all the units' cars. Separate entrance, exit, parking signage, driveways, equipment etc., are installed to ease parking and departures.
Fire hydrant and fire sprinkler system in all floors and basements as per government norms being provided. Fire alarms and the Public Address system in all floors and parking areas (basements) will be installed with control panel at the Main Security Room.
GET IN TOUCH
Our Projects
Under Construction Projects:


Our Completed Projects:


